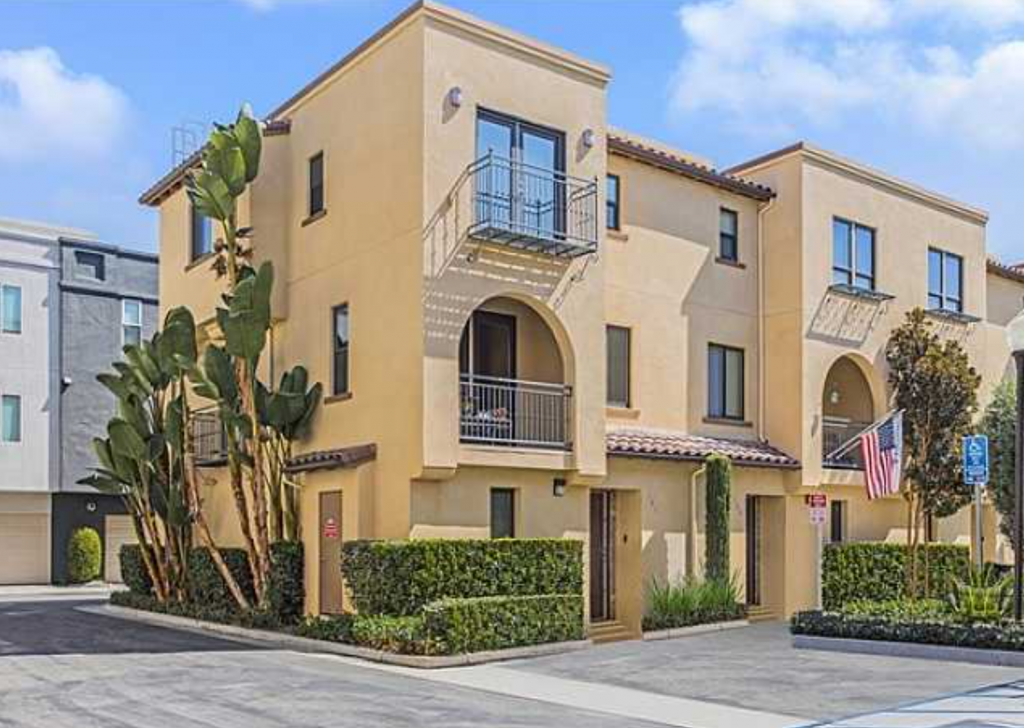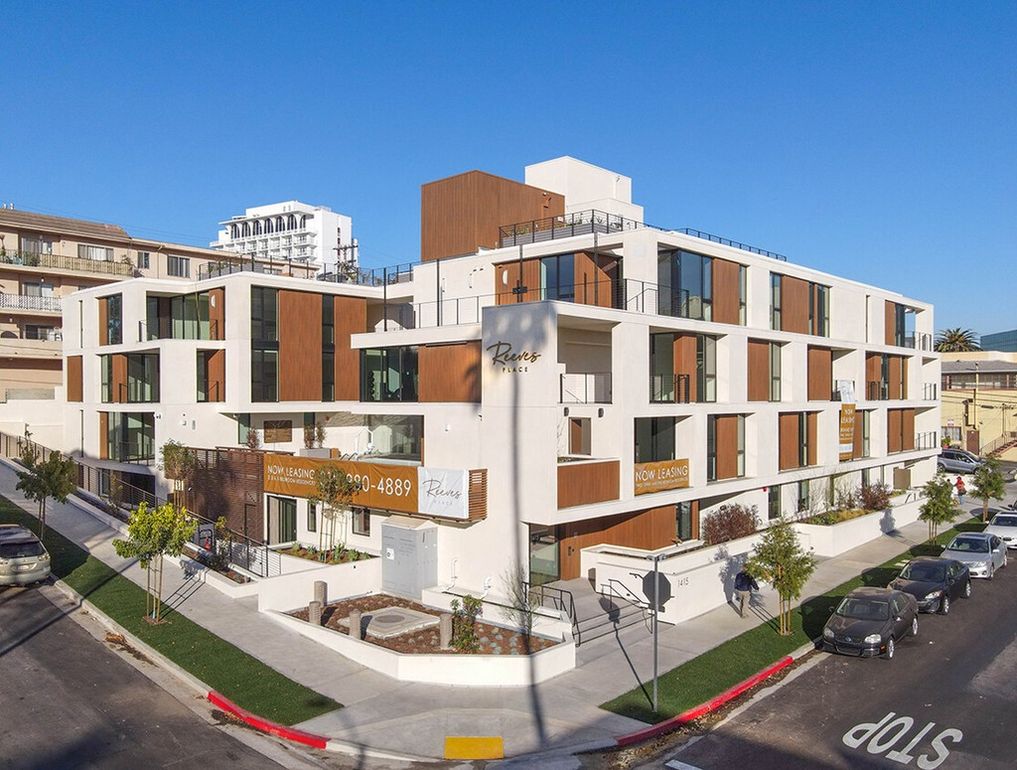Circa Anaheim
Client: Watt Communities
Land Area: 1.75 Acres
Location: Anaheim, CA
Services: Boundary Plats; Topography; Calculations and Legal Descriptions; Sewer and Grading Plans
Project Description: Circa Condos, Lofts, and Townhomes is a Craftsman-inspired community in the desirable Anaheim Packing District. Watt Communities planned these 42 live/work residences to be an affordable alternative to similarly designed complexes, and all units swiftly sold out after its 2019 opening.
MCC, a longtime partner of Watts, reviewed and updated the record documents and legal descriptions. After a topographical survey, we created boundary plats, sewer, and grading plans for the 1.75-acre property.
Citrus Junction
Client: Comstock Homes
Land Area: 2.3 Acres
Location: Azusa, CA
Services: ADA and Fire Department Coordination; Construction Staking; Easement Plats; Condo Plans; Parking and Walkway Grading; Trenching and Excavation Plan
Project Description: This 3-year, 10-phase project for Comstock required ground-up planning for the 102-unit community. In conjunction with the development team, contractor, and several consultants, MCC provided both civil engineering and surveying services.
Survey duties included both aerial and ground topography, necessary for the development of the site plans and phasing accordingly. Additional responsibilities included easement platting (light and water), construction staking, parking, walkway, and trenching plans, and drafting an updated legal description for the property.
Reeves Place
Client: Canfield Development & Westside Contractors, Inc.
Land Area: 1.1 Acres
Location: Los Angeles, CA
Services: Building Height Certification; BMP Inspection; Construction Staking of Building Corners, Shoring Piles, Elevator Pit, Retaining Walls, Curbs and Gutters
Project Description: The recently completed Reeves Place in LA’s Beverlywood neighborhood is a stellar example of how crucial civil engineering services are to a new development. This 25-unit luxury apartment complex was built on a 22,250 square-foot sloped lot to take advantage of the views of Cheviot Hills Park. MCC closely collaborated with the architect and structural, MEP, shoring, and landscape consultants to ensure all measurements and multiple construction staking sites were precise and followed all City of LA requirements.
MCC also completed the LID design for drywall and planters, established the haul route, certified building height, and prepared SWPPP and landscape demolition plans.


