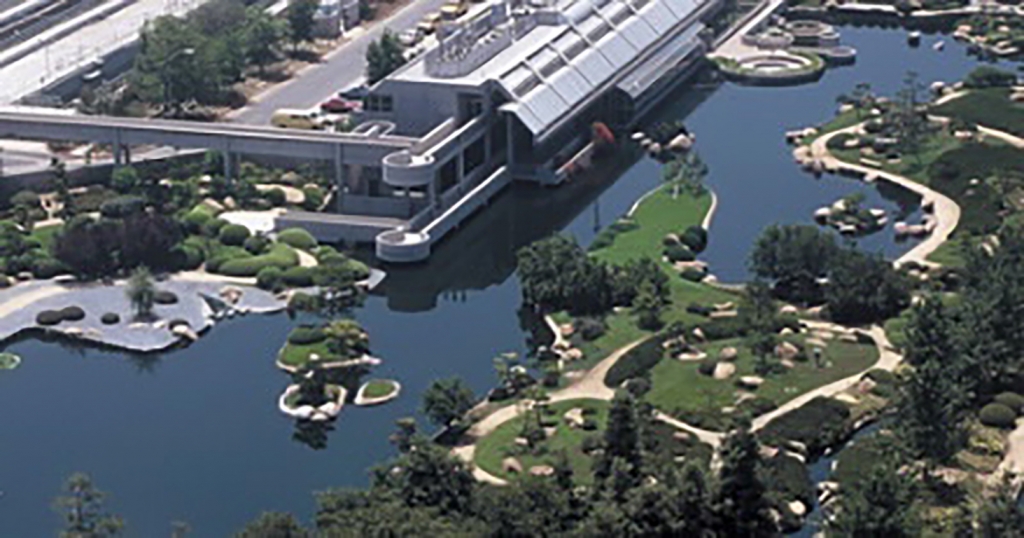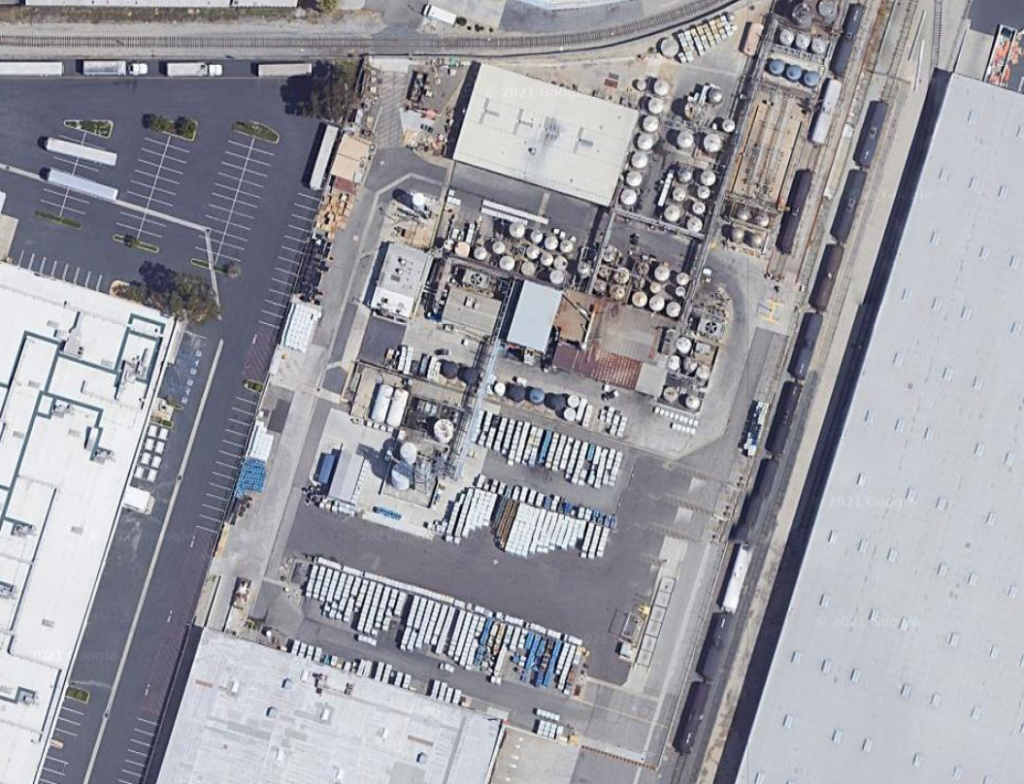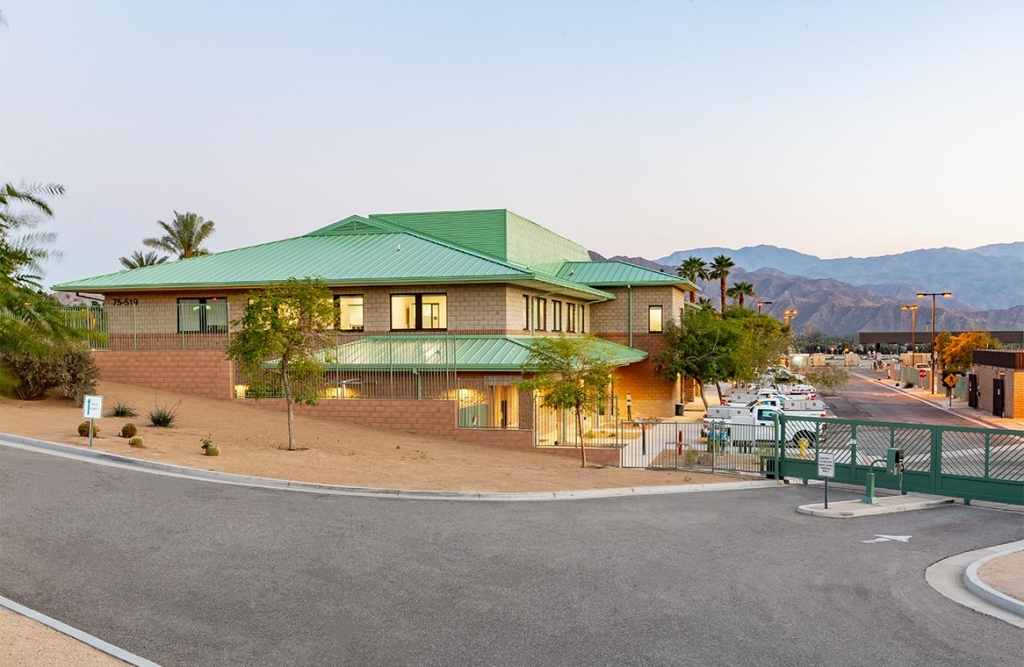Donald C. Tillman Water Reclamation Plant
Location: Van Nuys, CA
Owner: City of Los Angeles Bureau of Sanitation
Client: The Murray Company
Services: Quality Control Surveys, Topographic Surveys, Design Surveys, Utility Mapping
Project Description: Operating since 1985, the Tillman Water Reclamation Plant processes 80 million gallons of waste a day, and produces 26 million gallons of recycled water that flows into the Los Angeles River and Balboa Park lake.
MCC was selected by The Murray Company to provide the City with an array of services, including the project’s preliminary execution plan and scheduling, site investigations, and surveying. We also provided engineering design and value-engineering activities in coordination with the City, and design exhibits noting drawings, lists, and specifications. Several studies were also part of our scope, such as subsurface investigations, pilot studies, and raw water/wastewater analyses. We closed our portion of the project by identifying and initiating permitting requirements.
Advanced Materials & Specialty Chemicals
Location: Long Beach, CA
Owner: Solvay
Clients: Bolt Construction
Services: Aerial Topography; Drainage Study
Project Description: This industrial oil and gas facility is under the umbrella of Solvay, one of the world’s leading chemical manufacturers. MCC partners with Bolt Construction to provide aerial topography, evaluate the site’s existing grading and drainage systems, and prepare a hydrology map illustrating stormwater runoff rates, as well as drainage patterns and boundaries.
Palm Desert Water Quality Labs & Office
Location: Coachella, CA
Owner: Coachella Valley Water District
Client: Swinerton Builders
Services: Construction Staking, As-Builts, Utility Staking, Wall, Sidewalk, and Curb Layouts
Project Description: Servicing nearly 265,000 customers over 1,000 square miles of the Coachella Valley, the CVWD required a new Critical Support Services Building of almost 20,000sf of office and laboratory space, including an Information Systems area, SCADA Control Room, and Emergency Operations Center.
MCC joined Swinerton’s design-build team to assist with: the Site Layout for the new curb ramp, sidewalk, and retaining wall; Utility Staking of the sewer, storm drain, and water system; Construction Staking of the steel columns, deck, concrete, and building perimeter; and As-Builts throughout the premises.


