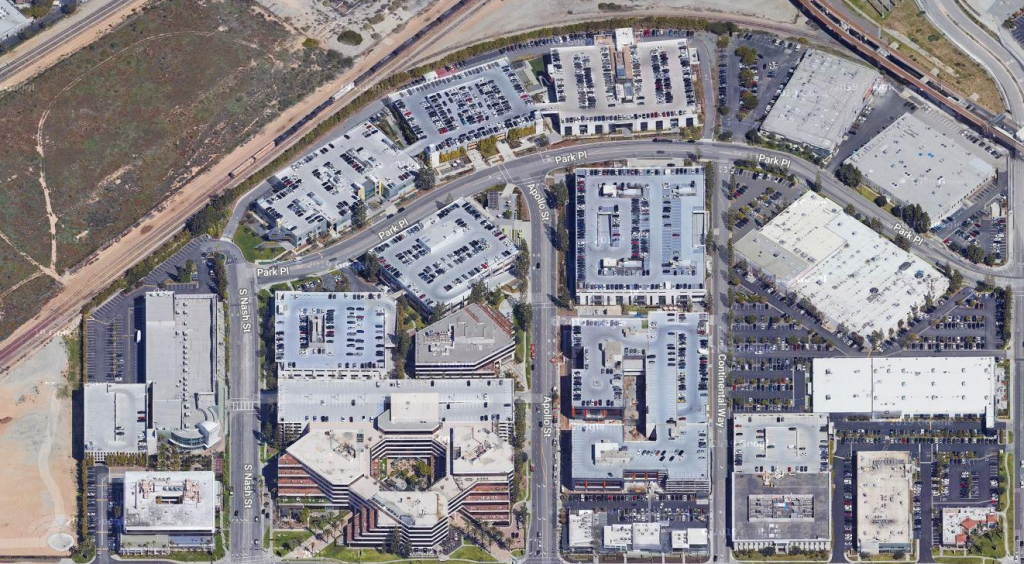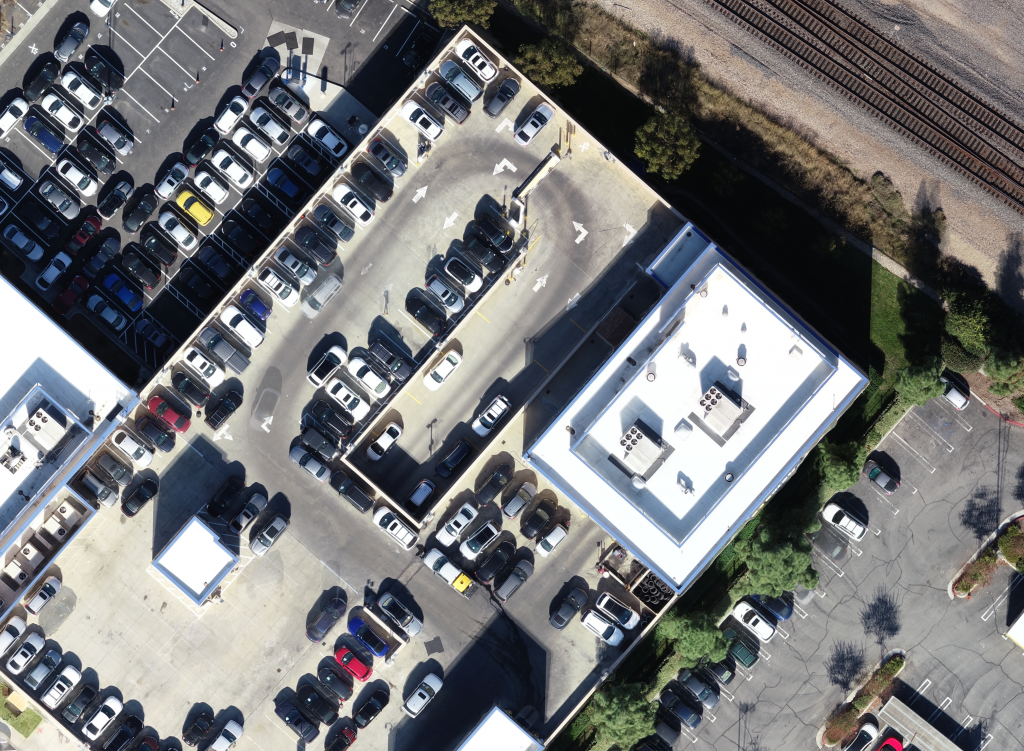Raytheon
Client /Owner: CDC Mar Retail I, LLC
Land Area: 140 Acres
Location: El Segundo, CA
Services: ALTA Survey; Research Record Drawings; Easement and Utility Mapping; Parking Count
Project Description: In 2017, Raytheon Campus owners CDC Mar Retail were looking to update the 39-year-old, 499,000 square-foot campus. As it was being reimagined as a mixed-use development, understanding the existing site conditions was critical to the design phase.
MCC researched the lot’s original record drawings, updating as necessary, conducted a thorough ALTA survey and parking count, and provided utility mapping throughout the entire 140-acre grounds.
Continental Park
Client/Owner: Continental Development Corporation
Land Area: 108,000 Square Feet
Location: El Segundo, CA
Services: Boundary and ALTA Surveys; Utility Mapping; Site Improvements; Stormwater Quality BMP Studies
Project Description: For over 20 years, Continental Development has engaged MCC for a full scope of engineering and survey services throughout their 86-acre property. The park’s first buildings were acquired by CDC in 1972, and new construction continues to this day.
MCC has worked in over two dozen structures throughout the multi-use campus, which features creative office space, retail, and restaurants. In the 60+ projects we’ve completed, scope of services ranged from small ALTA and boundary surveys, to large-scale parking plans including right-of-way descriptions and traffic mitigation. Utility mapping, site improvements, and water quality studies were also performed in several locations.
CarMax Dealership
Client: Lusardi Construction Company
Owner: CarMax Auto Superstores CA, LLC
Land Area: 45,000 Square-Feet
Location: Burbank, CA
Services: Horizontal Control Plan; Grading and Drainage Plan; Aerial Topography; Concept Design; Demo Plan; Utility Plan
Project Description: One of the largest used car dealerships in the country, CarMax needed to expand their already extensive 45,000 square-foot parking structure to accommodate their bustling business.
Lusardi Construction engaged MCC to provide surveying and engineering documents to support the design and construction of the extension, including aerial topography, site repair foundation, and a utility plan for the electrical and plumbing systems.


