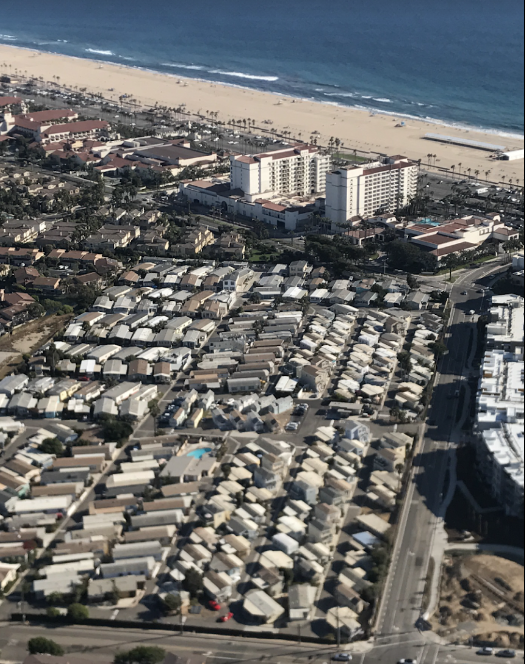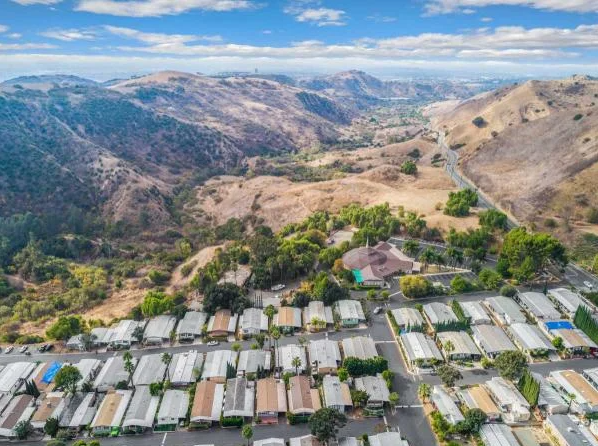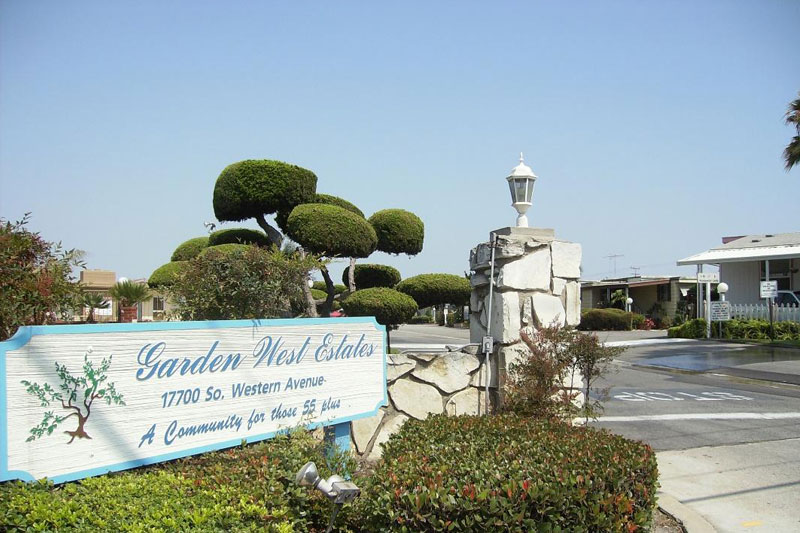Surf City Cottages
Scope: 275 lots
Land Use: 20 Acres
Location: Huntington Beach, CA
Services: Grading, Drainage and Site Plans; Change of Use Application; Aerial Topography; Legal Descriptions; Conceptual WQMP Plan
Project Description: Originally built in 1942, Surf City Beach Cottages has endured several community improvements, most recently in 2017. 275 lots and 456 parking spaces span across 18 acres of highly desirable beach-adjacent property. Where residents also enjoy a clubhouse, pool, spa, and fitness room.
MCC assisted with the redevelopment, including the replacement and addition of more than 5,000 square feet of impervious land cover. Our scope also included detailed grading and drainage plans and a conceptual WQMP to map out how the catch basins would connect to local storm drain lines. Legal descriptions and a Change of Use application were also prepared and submitted to the City of HB, necessary for the formation of a new homeowners association.
Hollydale Estates
Scope: 134 Lots
Land Area: 21 acres
Location: Brea, CA
Services: Boundary Survey; Site Topography; Grading and Drainage Plan; Retaining Wall and Foundation Design
Project Description: This cliffside community, built in 1963, was in desperate need of a new retaining wall and pier foundation (the vertical pillars supporting the structures) when it was discovered two homes had cracked foundations, putting them in danger of falling down the hillside.
MCC was called in to perform a boundary survey to examine where a new foundation system could be sturdily constructed. We also completed a topographic survey for use in developing grading and drainage plans for city submittal.
Garden West Estates
Scope: 202 Lots
Land Area: 14.5 acres
Location: Gardena, CA
Services: Aerial Topography; Boundary and Easement Mapping; Drainage Study
Project Description: Garden West Estates experiences yearly flooding, and each time MCC is hired to investigate and design a solution. Initial research is made into the conditions and stormdrain maps to determine the cause of flooding, after which MCC prepares the construction drawings for the modifications to the existing private storm drain system. Hydrology reports and hydraulic calculations were created to analyze the off-site drainage tributary, and assess the capacity of LA County Floor Control facilities.
Aerial topography and boundary/easement mapping were also required, and MCC handled all permit processing.


